Our conference rooms have been created to meet the highest demands of organisers of various types of events and activities. We invite you to find out more about the individual spaces.
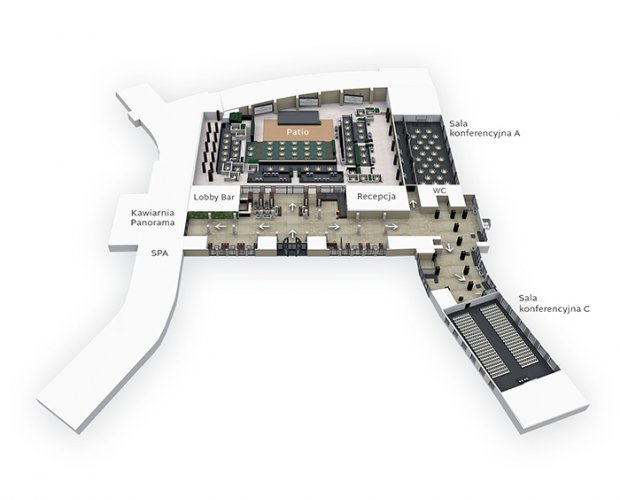
The inner courtyard is the most representative space located at the heart of the Arłamów Hotel. With an area of over 2288 m2 and a height of 18-25 m, the patio is the perfect venue for all kinds of events, from conferences to concerts to weddings. The technical solutions available allow for any arrangement and adaptation of this room to any type of event. The dome-shaped glass roof, wall-mounted waterfalls and professional sound system make it possible to create an event at the highest level.
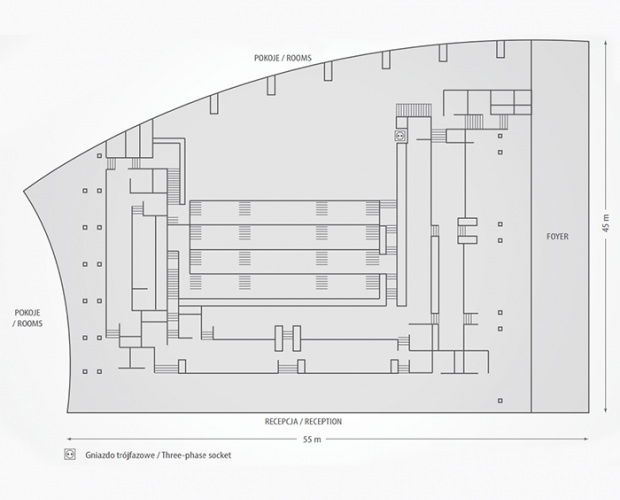
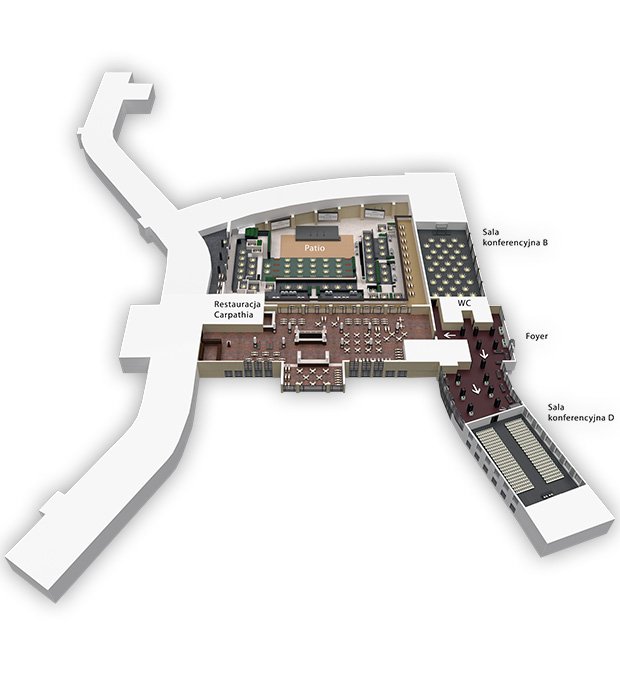
The conference centre offers more than a dozen modern air-conditioned meeting rooms, with 4 main multifunctional rooms with a total area of 1,487 m2, which can be divided into smaller ones. Four of them are located in one wing of the building, making it easy to access the other spaces as well as the Hotel's main attractions. Two of the meeting rooms have movable partition walls that allow them to be divided into 8 smaller spaces in different settings. The Hotel also features 2 exhibition and trade fair spaces with a total area of approximately 2,800 m2.
Our conference offer has been developed to meet the highest requirements for the organisation of various types of events and activities. We offer over a dozen fully equipped conference rooms, an impressive courtyard with a glass roof, restaurants and banquet halls. We also provide a wide range of attractions.
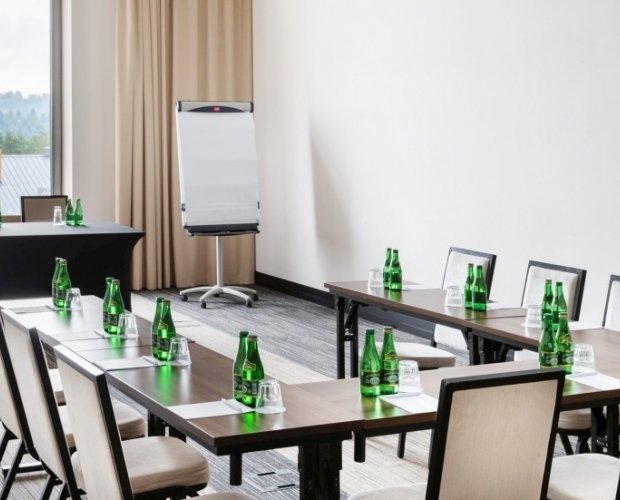
A spacious 378 m2 conference room located on level 0. It provides the possibility to organise conferences in a theatre setting for 400 people. Thanks to sliding walls, it is possible to divide the space into 6 independent, smaller rooms. This solution allows for different settings according to the needs of the organisers.
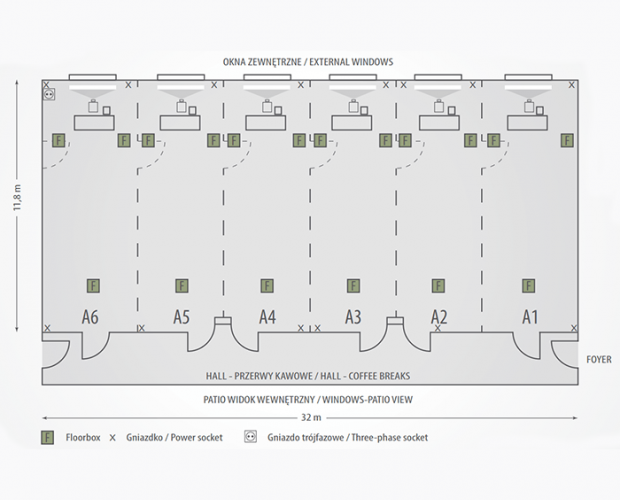
Conference rooms B1 - B2 are located on level +1 and offers a total area of approximately 461 m2, allowing conferences to be organised in theatre settings for up to 500 people. It is possible to divide the room into two smaller rooms of 230 m2.
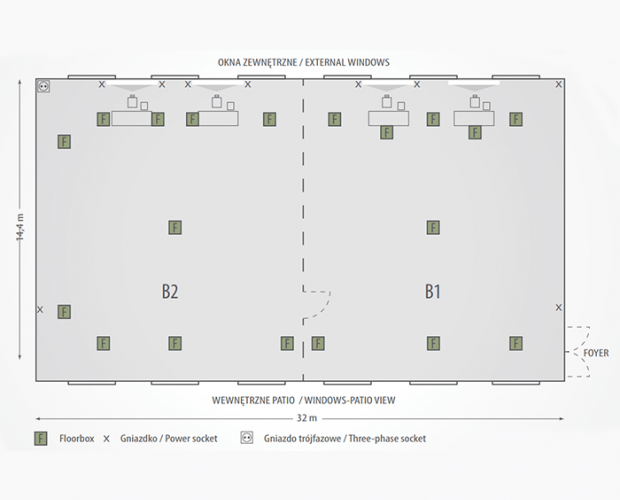
The 326 m2 multifunctional conference room is located on level 0. Directly adjacent to the hall is a spacious 380 m2 foyer with glass walls, which can be used not only for coffee breaks or lunches, but also as an exhibition area.
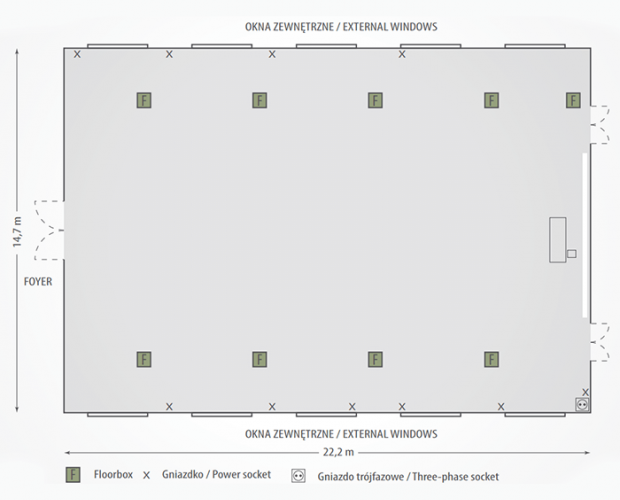
A multifunctional conference room with an area of 320 m2. Due to its very elegant décor and height, it is ideal for banquets, weddings or shows. In addition, just in front of the hall is a spacious foyer of 420 m2, which can be used as an exhibition space.
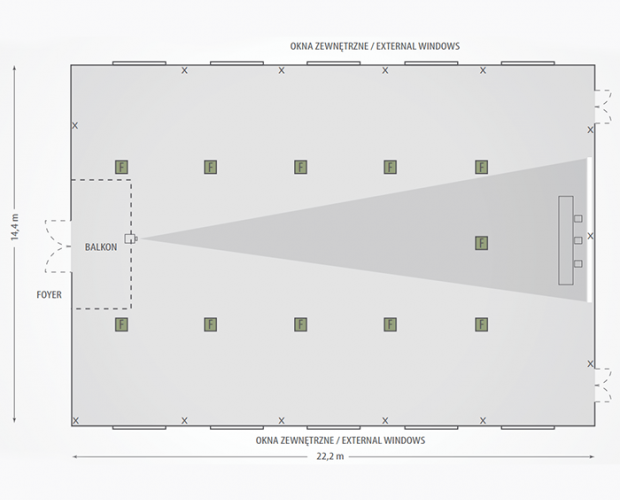
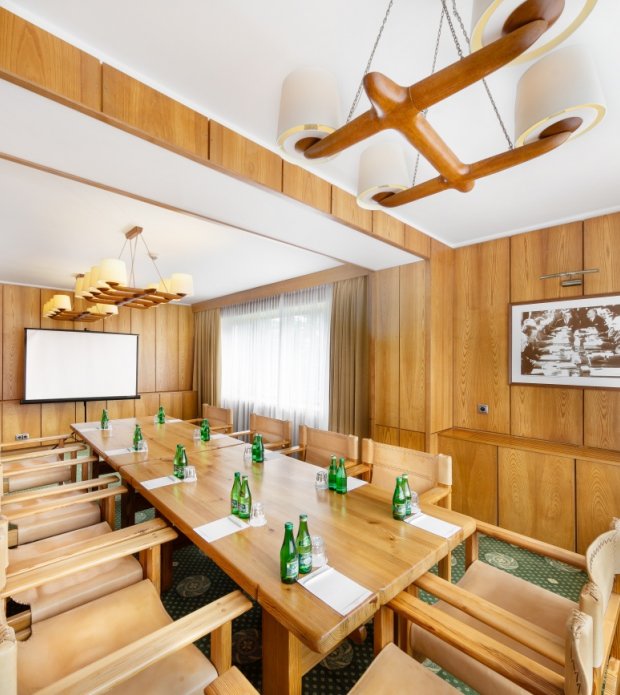
The conference room is located on level 0 of the Arłamów Residence. This rectangular room of 30 m2 is mainly intended for intimate meetings, workshops or board meetings for up to 14 people.
A room on level 0 of the Arłamów Residence. Designed for intimate meetings, deliberations or business breakfasts for up to 8 people. It is also ideal as a room for closed work during various training sessions or panels.
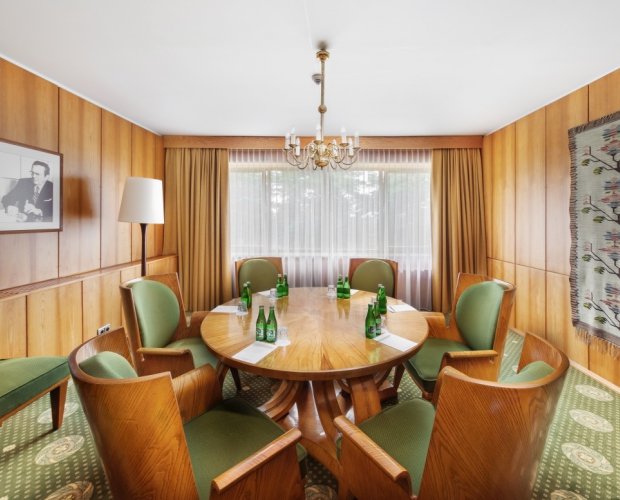
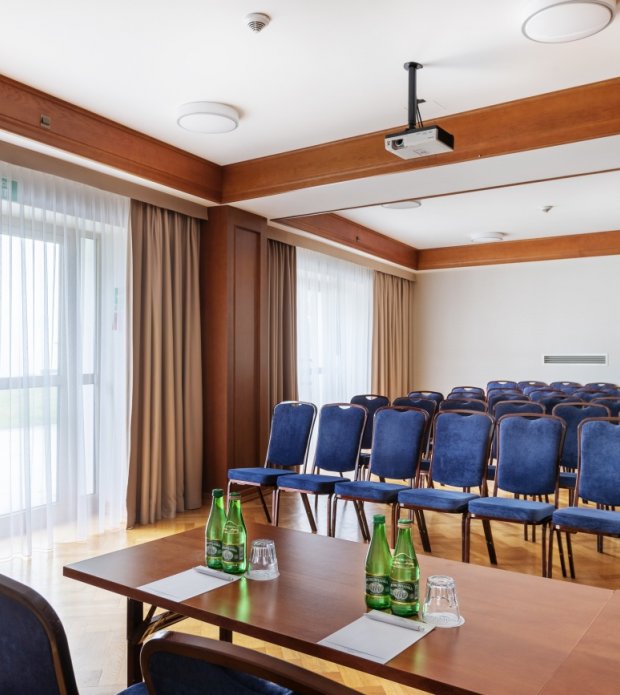
It is located on level -1 in the historic part of the Arłamów complex - the Residence. Designed for intimate meetings, deliberations or business breakfasts for up to 84 people. It is also perfectly suited as a room for closed work during training sessions or panels.